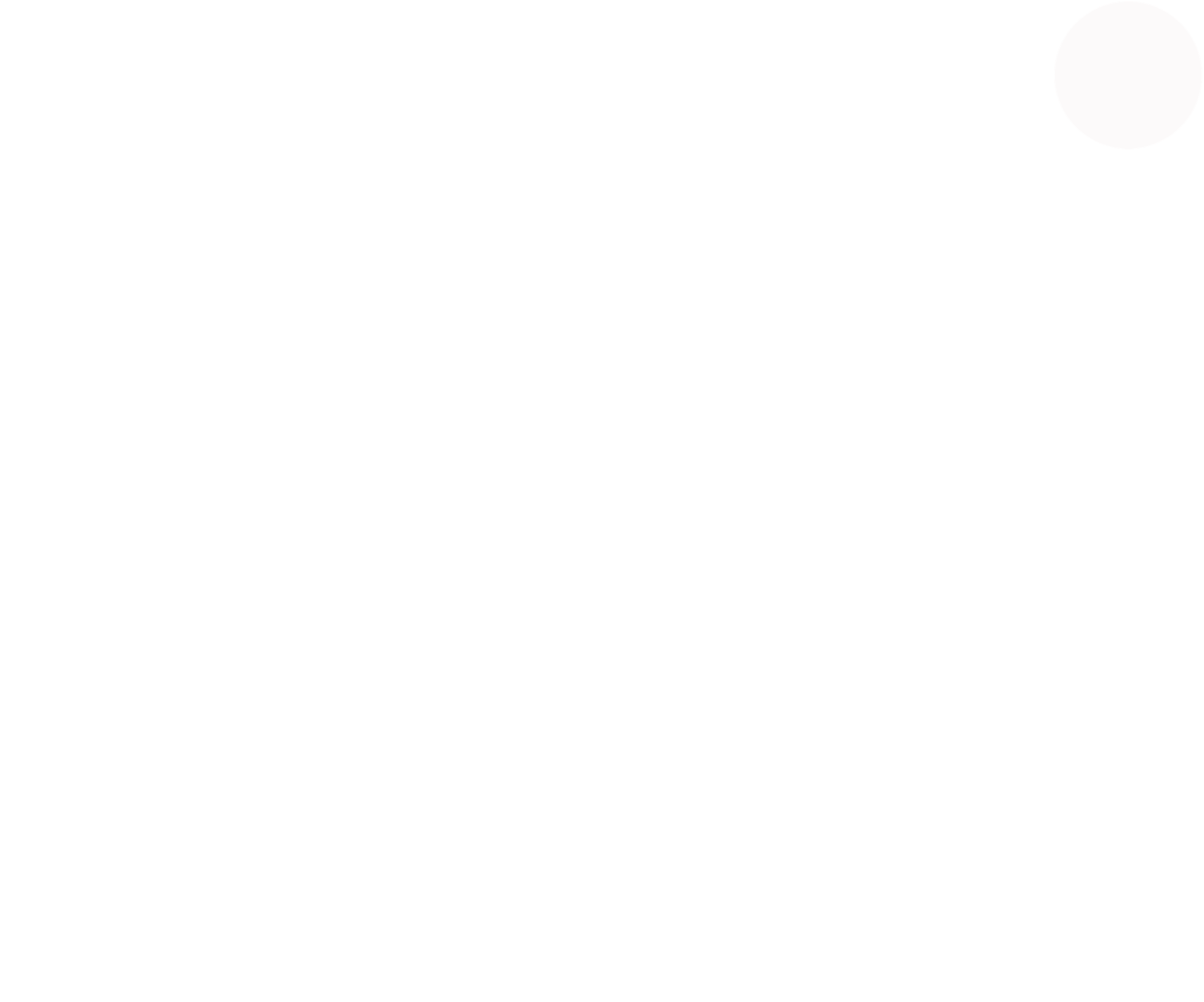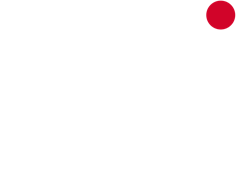
Teaching
Projets
Execution
Logistic
Info Request
Quotation
Order
Analysis
Construction
polish
swiss

CSSWISS
Switzerland
ENCLOSURE &
FRAMESYSTEM
INDUSTRIAL HALL
IN POLAND
ENCLOSURE &
FRAMESYSTEM
INDUSTRIAL HALL
IN SWITZERLAND
INDUSTRIALBUILDING SYSTEM
PROJECT & REALIZATION
From the study to the realization of building and industrial hall. For metal structure or wood frame work. Flat insulated cover, facade and facade cladding in metal, aluminum or wood.
Industrial hall for an Italian company, for the production of plastic parts for the automotive sector.
This hall includes a production and storage area, as well as a 600m2 office area.
Insulated flat cover and bitumen waterproofing.
Facades of the metal double skin hall. Facades in the office area are made with an aluminum coating.
Mixed hall, in container for the office part and metal frame for the storage area.
The design of the hall required particular static consideration in order to counter possible uplift of the construction in the event of strong winds.
The roof and the facades are made of metal sandwich panels.
ENCLOSURE&FRAME
INDUSTRIALBUILDING
Expansion of the FERRERO chocolate production plant in Poland.
Insulated flat roof and PVC waterproofing.
Metal/mineral wool sandwich panel facades
ENCLOSURE &
FRAMESYSTEM
INDUSTRIAL HALL
IN POLAND

Teaching
Projets
Execution
Logistic
Info Request
Quotation
Order
Analysis
Construction
polish
swiss

CSSWISS
Switzerland